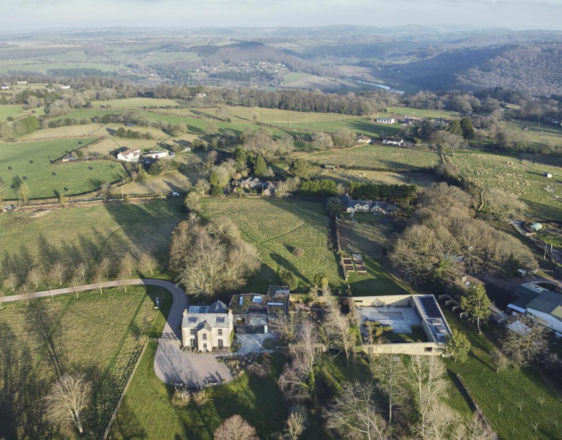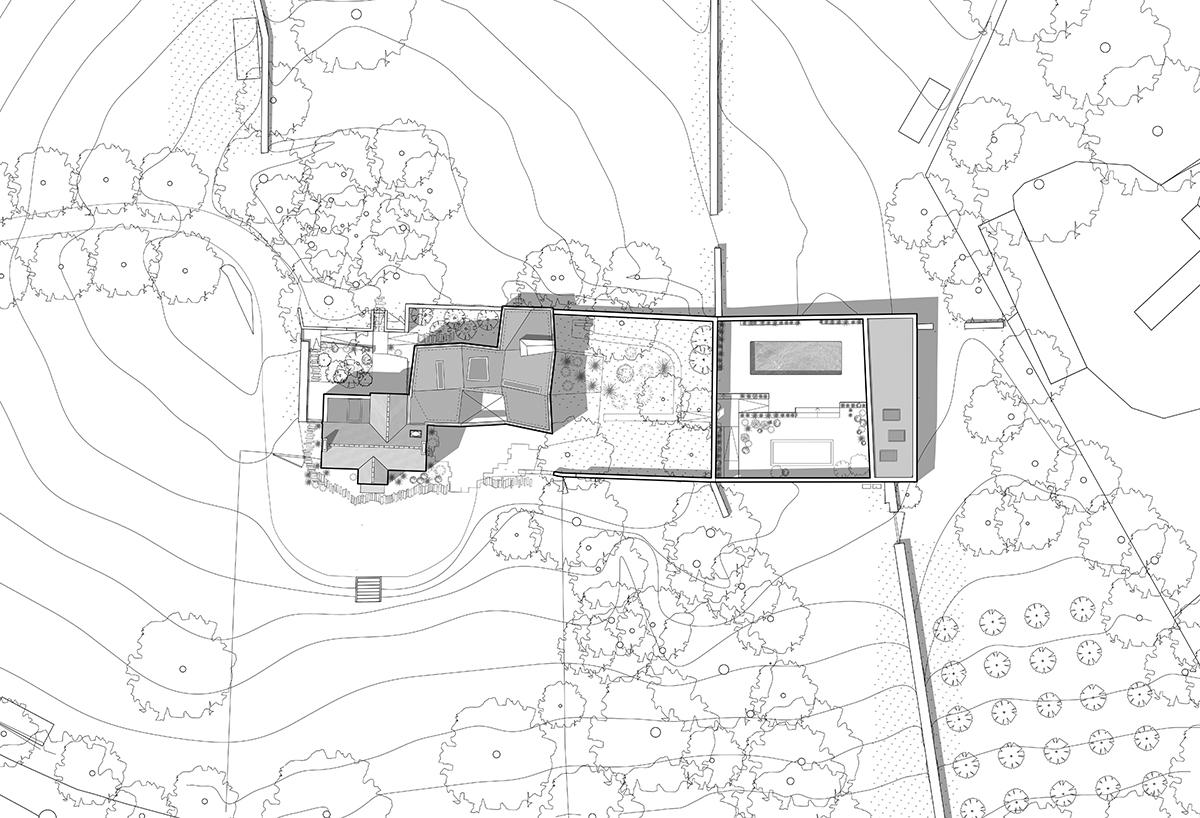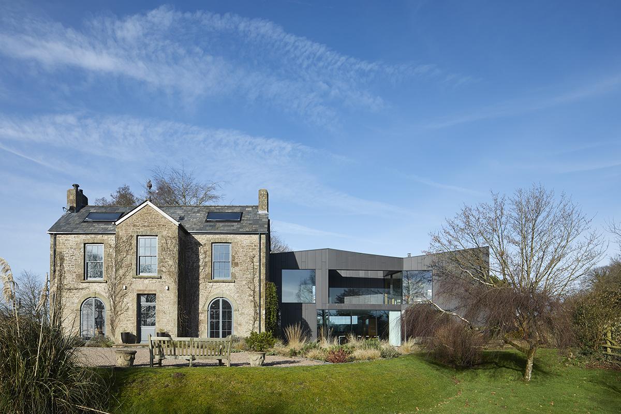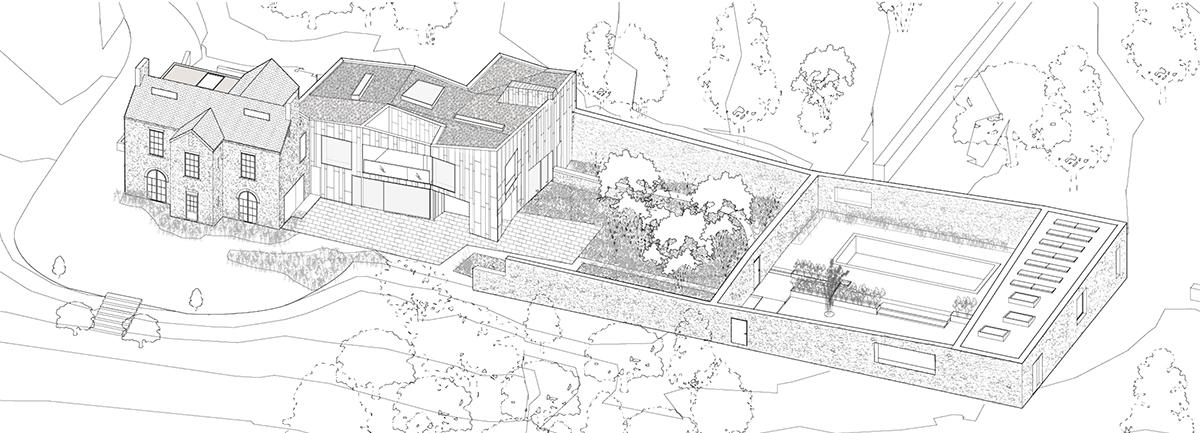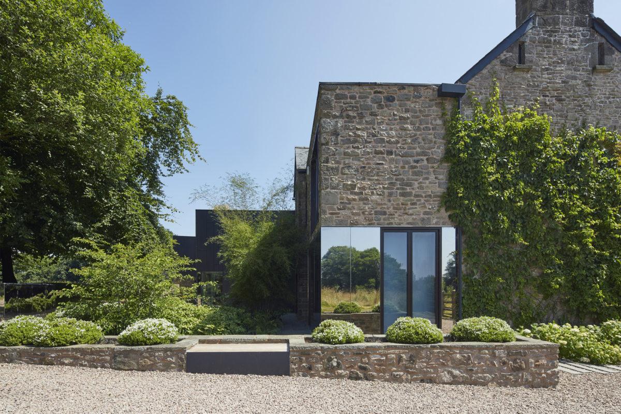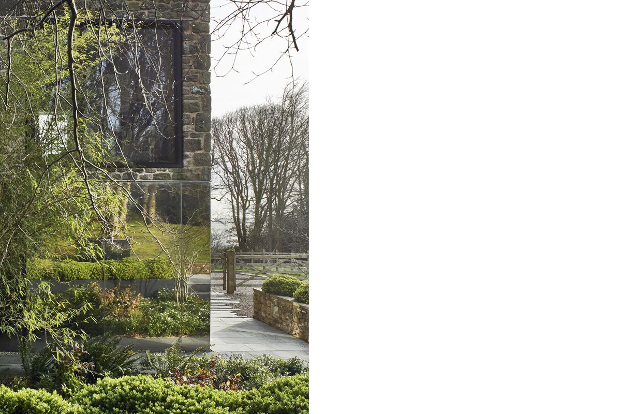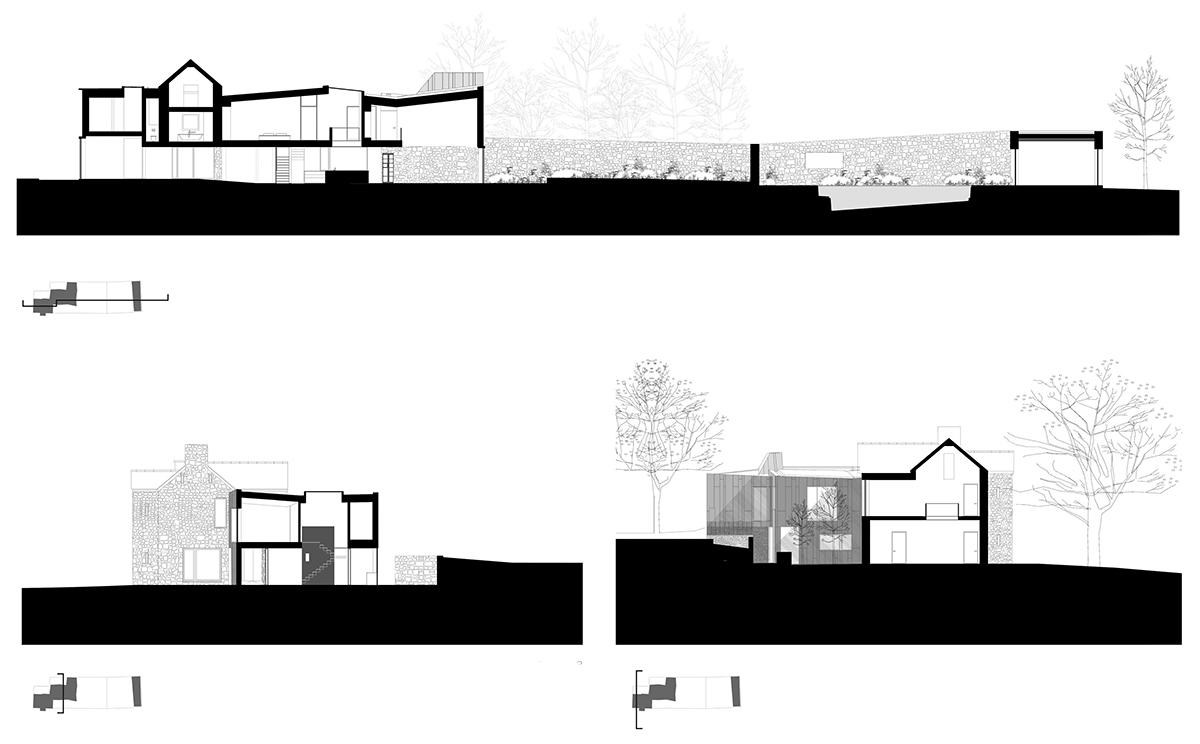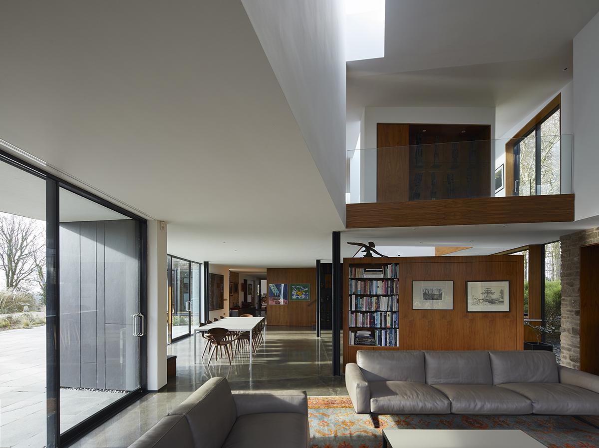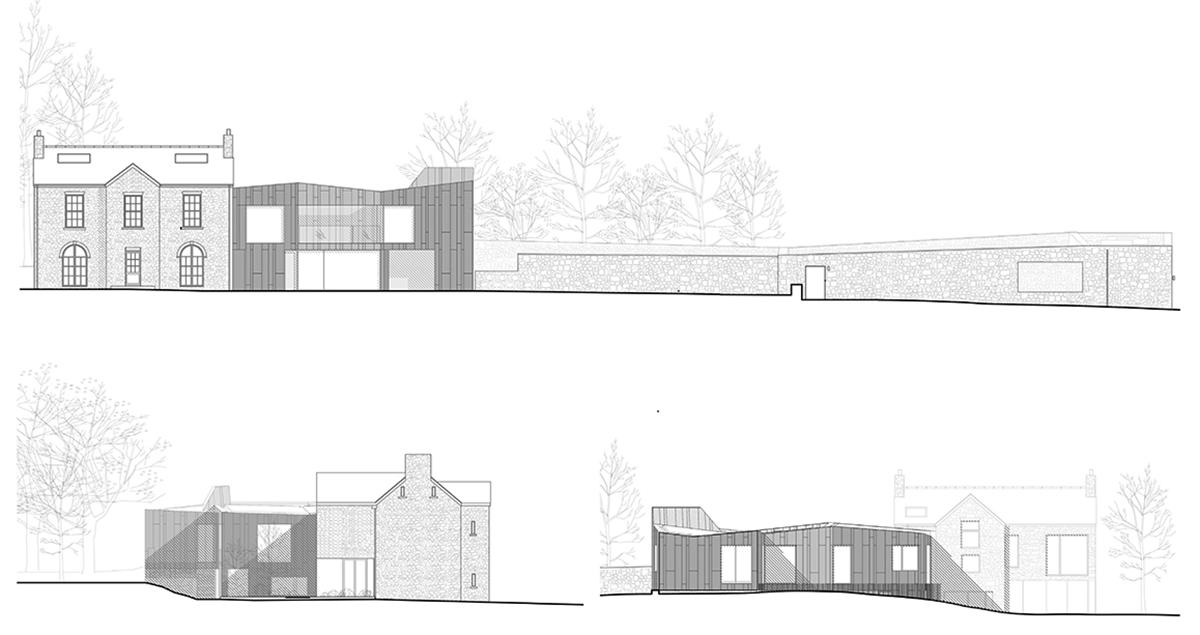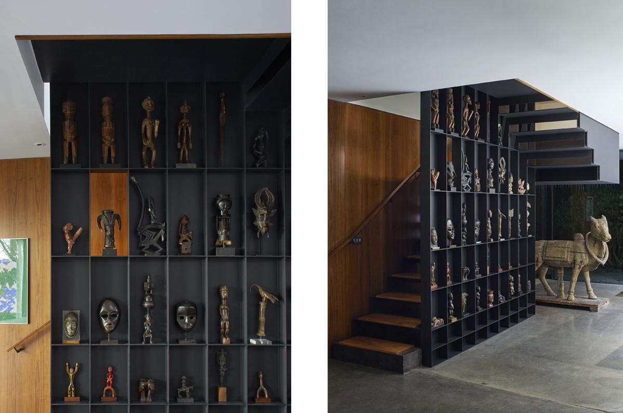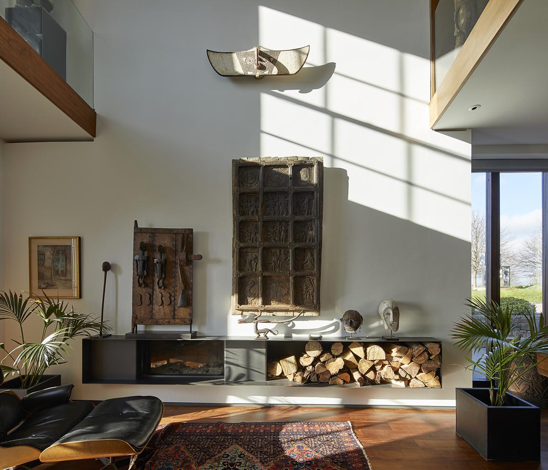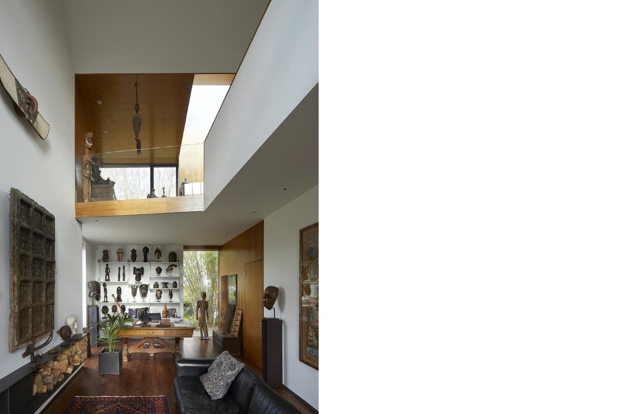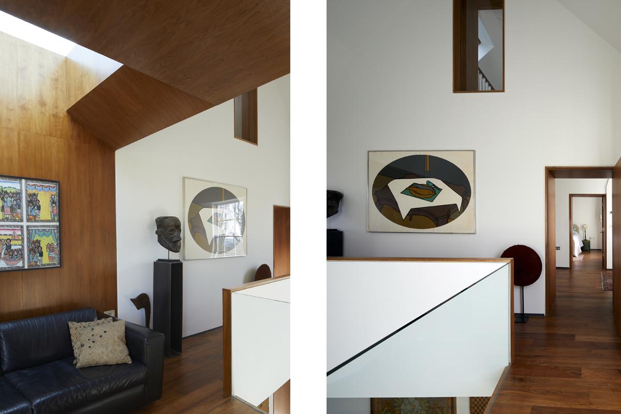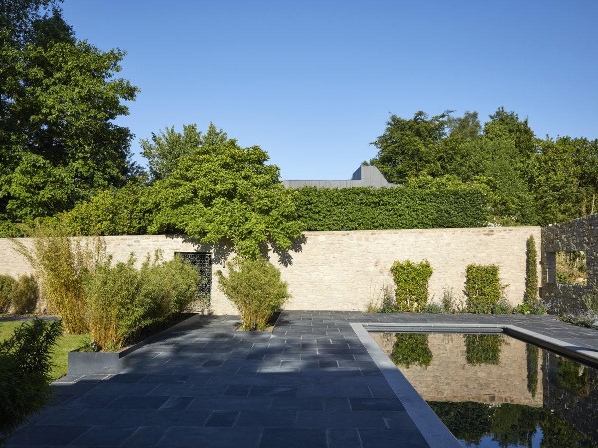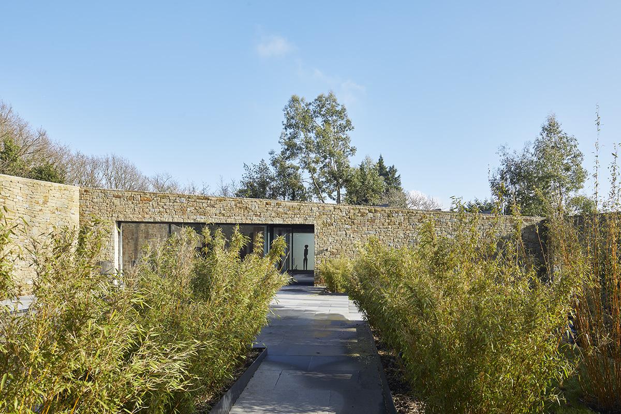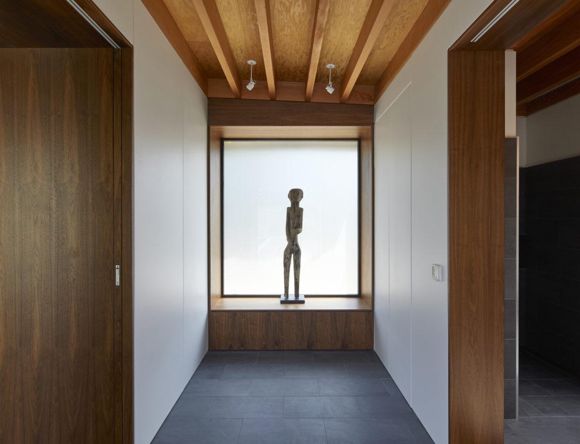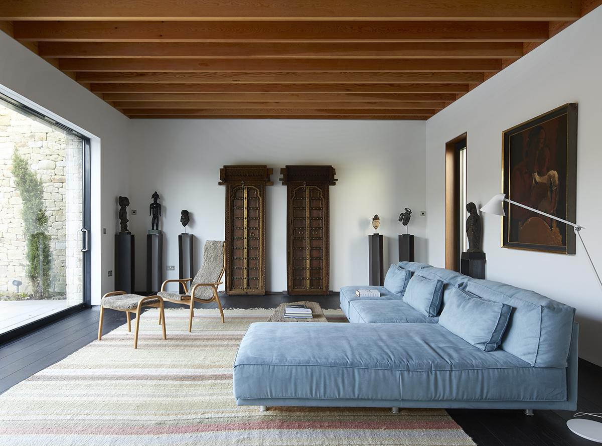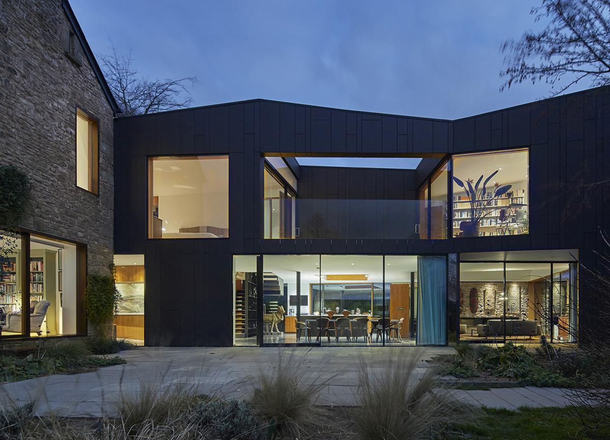迎风的房子 Gloucestershire
“This geometric design skilfully fuses together the old with the new – connecting two architectures separated by over 300 years. Intriguing and distinguished, House on the Hill is the impressive result of a ten-year collaboration between the homeowners and their architect. This is an extraordinary labour of love in architectural form. Every detail has been meticulously considered and exquisitely finished, resulting in a truly remarkable home that enhances its unique setting.”
RIBA House of the 一年 statement, RIBA President, Simon Allford
Positioned on the highest point of land in Gloucestershire overlooking the Wye Valley, an Area of Outstanding Natural Beauty, this house and landscape celebrates domestic life shared with an extraordinary collection of Indian and African Tribal Art.
Watch the Grand Designs House of the 一年 video by clicking 在这里.
The late Georgian 迎风的房子 and its new West Wing has been conceived as a meandering journey through its landscape setting. The West Wing’s form has been subtly modelled to echo the undulations of the adjacent meadows, with gently sloping green roofs planted with native species of wildflower. Partially embedded in the hillside, it interlocks with the existing farmhouse to create intimate courtyard spaces between high stone walls. These courtyards provide sheltered ‘outdoor rooms’ in contrast to the distant landscape seen from upper levels.
The West Wing and Pool House use locally sourced and existing stone, providing continuity with the site’s deeper history. Anthracite composite cladding in a variegated pattern echoes the dark vertical structuring of woodland trees in the nearby Forest of Dean.
迎风的房子 has been conceived as a sequence of galleries; rooflights sculpt and funnel light from above, and windows frame the landscape as a work of art, with pieces from the owner’s collection as foreground. Walls have been positioned to accommodate a large number of paintings and to store a significant collection of books.
The centrally located kitchen is a double height space in the tradition of 19th Century country house kitchens. Filled with natural light from an atrium rooflight, the kitchen is placed to have views in all four directions, with the atrium creating a visual and audible connection to the first floor. Living and dining areas are open planned leading onto exterior terraces. A stone fireplace anchors the living space and conceals a screening room.
The final phase of the project, The Pool House, forms one side of an existing walled courtyard. Completed in January 2019, The Pool House contains changing facilities, guest accommodation, display space and art storage.
Surrounding the house are 8.5 hectares of land, a large portion of which is wildflower meadows. The new landscape reflects an ambitious programme to optimise the ecological value of the whole area. The aim has been to repair and renew the 2.5km of hedges with pollen-rich species including 2,500 trees. Seasonal grazing plays a major role in improving and creating wildflower meadows. This spring 1600m of stock fencing will be installed to enable cattle and sheep to graze the meadows at different times of the year.
